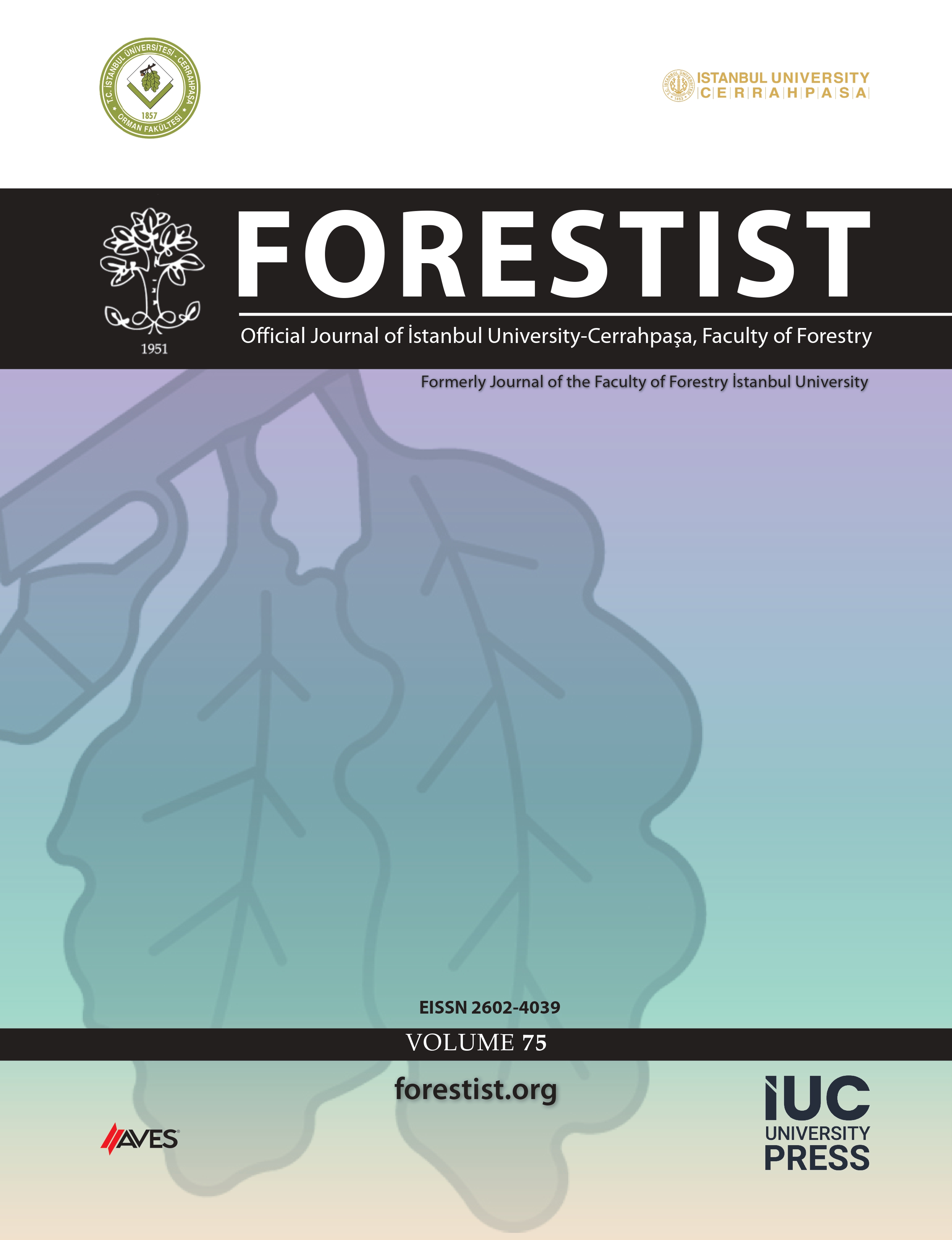In this study, the “Turkish House”, which best reflects the traditional domestic architecture in Turkey, is evaluated in Safranbolu. The Turkish House is examined in terms of historical development process, plan types, indoor plans, front patterns, the materials used and the techniques applied. Besides, the plan types are explained from the simplest to the most complex one in accordance with the historical development process. The concept of room and the accessories and furniture of a room which are the basic elements in terms of indoor planning as well as anteroom and its centralist impact on the development of the plan are evaluated. In consequence of these studies, the stage at which the plan types of the evaluated Safranbolu houses are defined in terms of the development of plan types for Turkish houses and the reflection of the structural and constructive features of the 19th-century Turkish house through Safranbolu houses is explained.




.png)
